Plot & Build
KISSONERGA PROJECT
From plot purchase to ready to move in, in 9 months, completed by Helconia.
This project was completely undertaken by Helconia, from the architectural drawings to all procedures needed to get our clients ready to move in.
4 bedrooms and 171 square meters built for our wonderful clients.
One of our “Plot and build” projects in Kissonerga, Paphos, Cyprus.
EPISKOPI PROJECT
This magical location in Episkopi offers a tranquil environment for a holiday residence. Exactly what our clients were looking for, an escape from the busy rhythm of the city. The natural surroundings of the house include a multileveled garden accompanied with a breathtaking mountain view!
The design of the house was based on the traditional character of the area with a modern approach. Using a Lightweight Steel structure method of building, delivering A level of Energy efficiency. The clients requested to divide the L shape of the house in such way so they will maintain a private section for themselves and a separate area for the guests and relatives. The private area will consist with an open space kitchen and a living room and an ensuite bedroom. The guest area will accommodate 2 bedrooms a kitchenet and a lounge area.
Externally the house will be decorated with stone cladding, using local stone slaps. Incorporate the swimming pool with the L shape of the house.
PEGEIA PROJECT
The client had a clear idea of their dream house, which included a panoramic uninterrupted sea view! Our team identified the plot and designed the house corresponding to the buyer’s requirements and personal taste. The end result was a joined effort between us and the client.
The client was located with a project manager – interior designer to guide, advise, and offer an artistic input through all the stages of construction. The residence consists of 3 floors, which are accessible by stairs and an elevator. The basement includes a garage and the mechanical room of the house. The first floor is composed of 3 bedrooms. The master bedroom includes a walk-in wardrobe as well as an ensuite bathroom with a jacuzzi.
The second floor is a multifunctional area that hosts the living room, kitchen, a bar section, and externally an infinity pool with a built-in jacuzzi and a waterfall feature. All floors come with a high specification aluminum profile, underfloor heating, and a VRV system. The house will be powered by a Photovoltaic System.
Externally, the house will be characterized by a modern look combined with stone cladding. Large stone blocks are used for the boundaries and landscaping.
Renovation Projects
Themis Court Project
This studio apartment was purchased as a challenge due to it’s neglected condition in which we found it.
Taken in consideration the potential of applying a fresh and cohesive look, we designed and renovated this studio in a way to divide its monotonous structure, into well-arranged sections that serve a functional everyday living environment !
We manage to deliver this studio apartment, within the given timeframe, budget and requirements of the client.
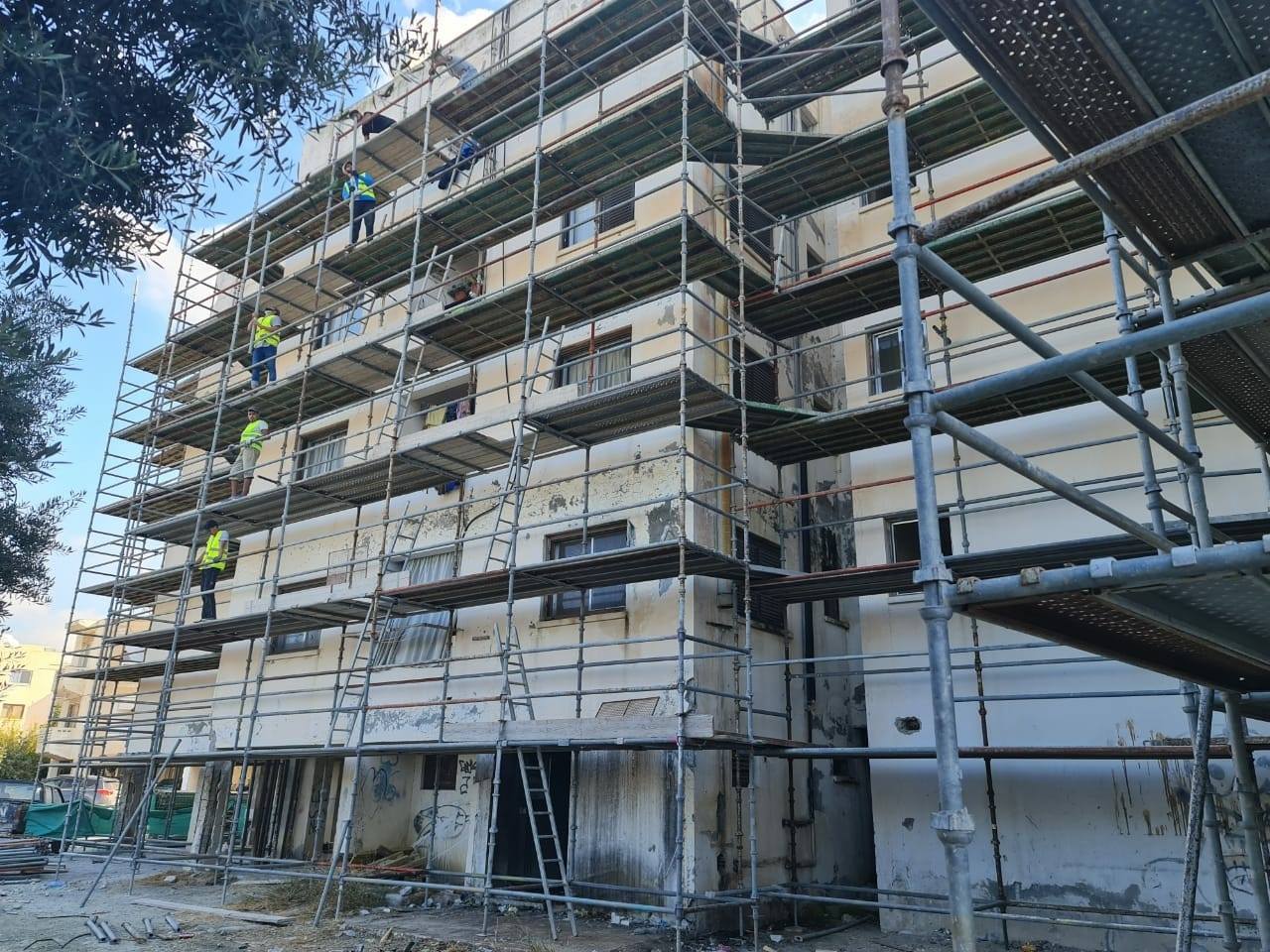
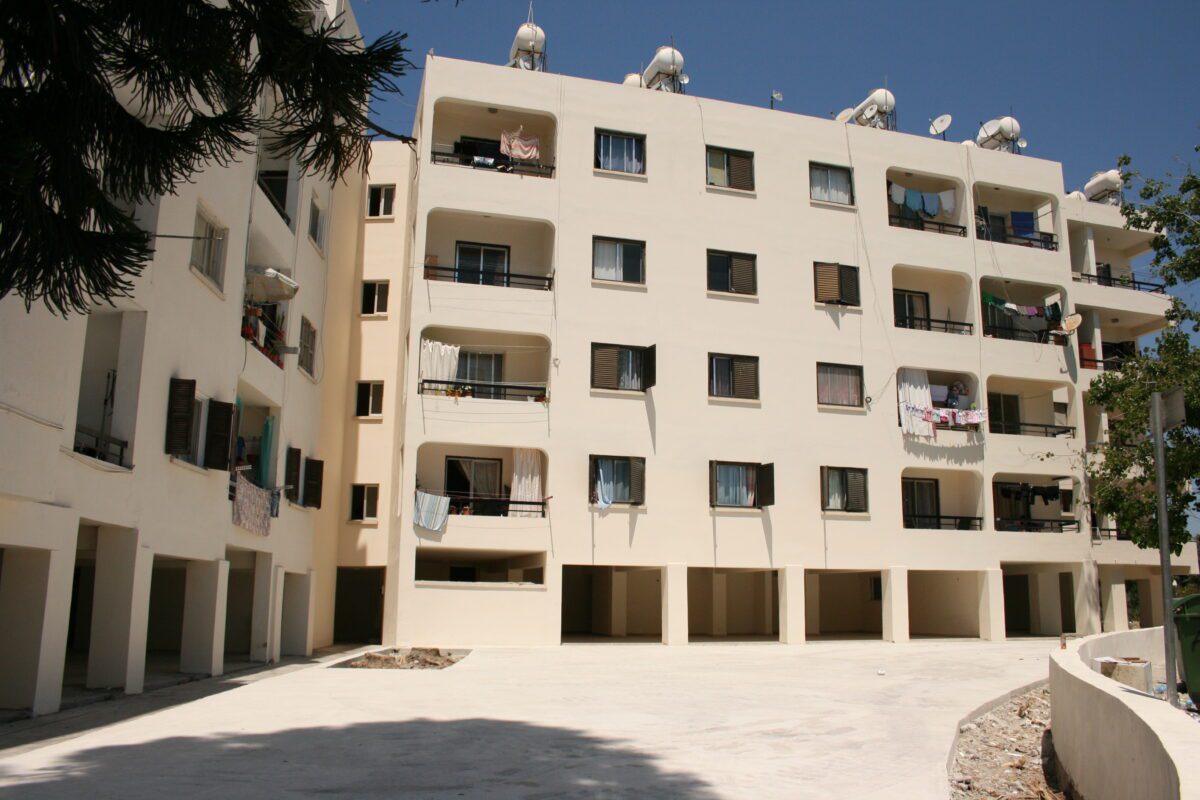
BEFORE
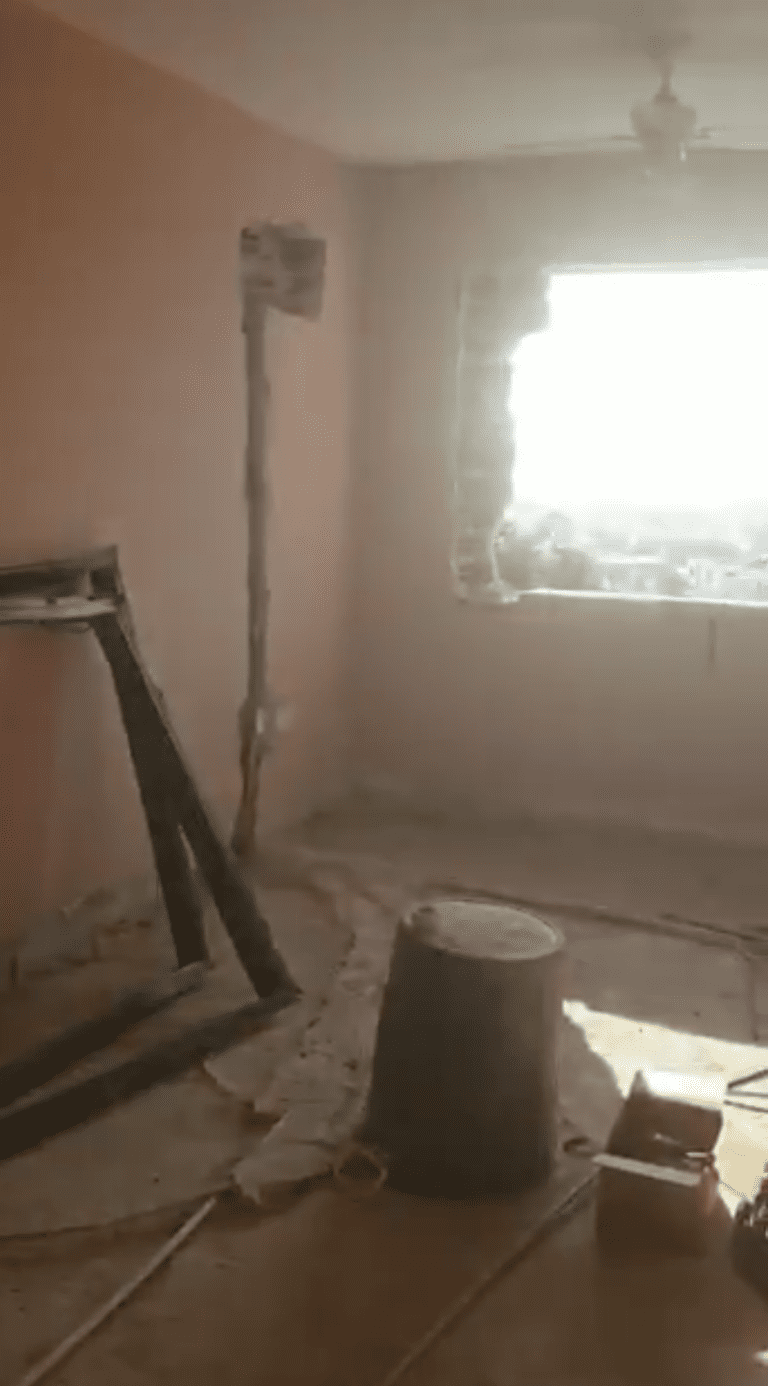
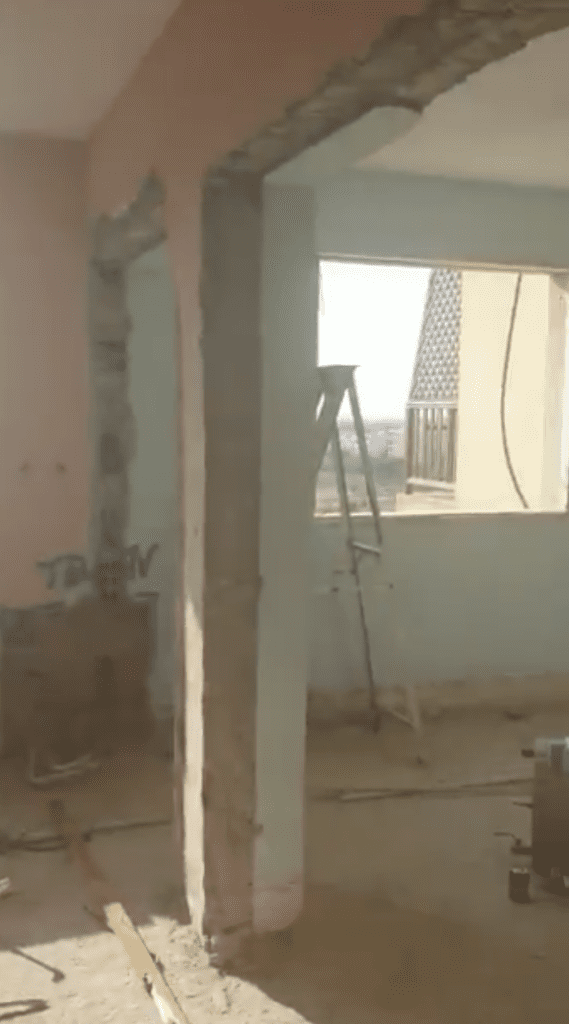
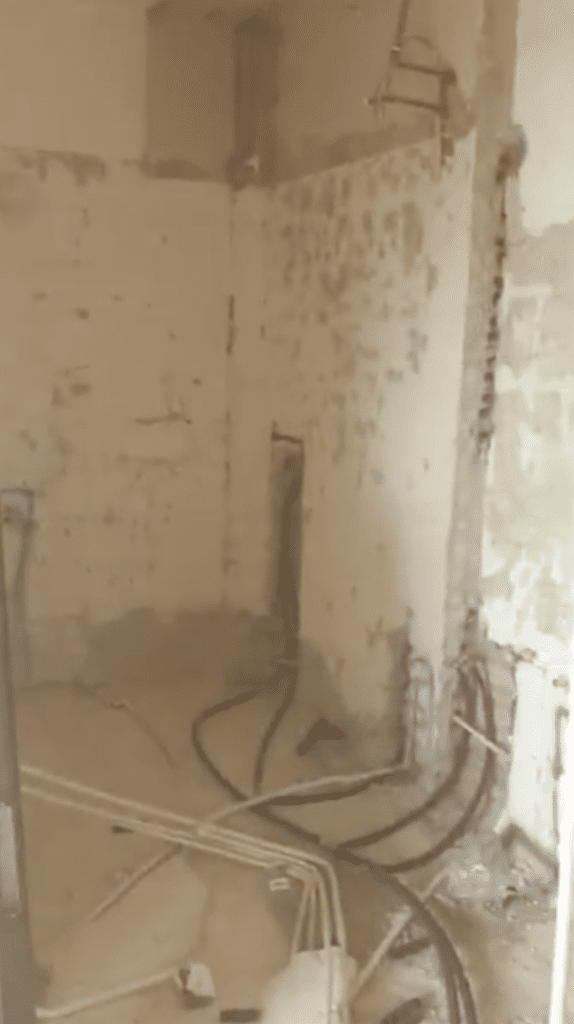
AFTER



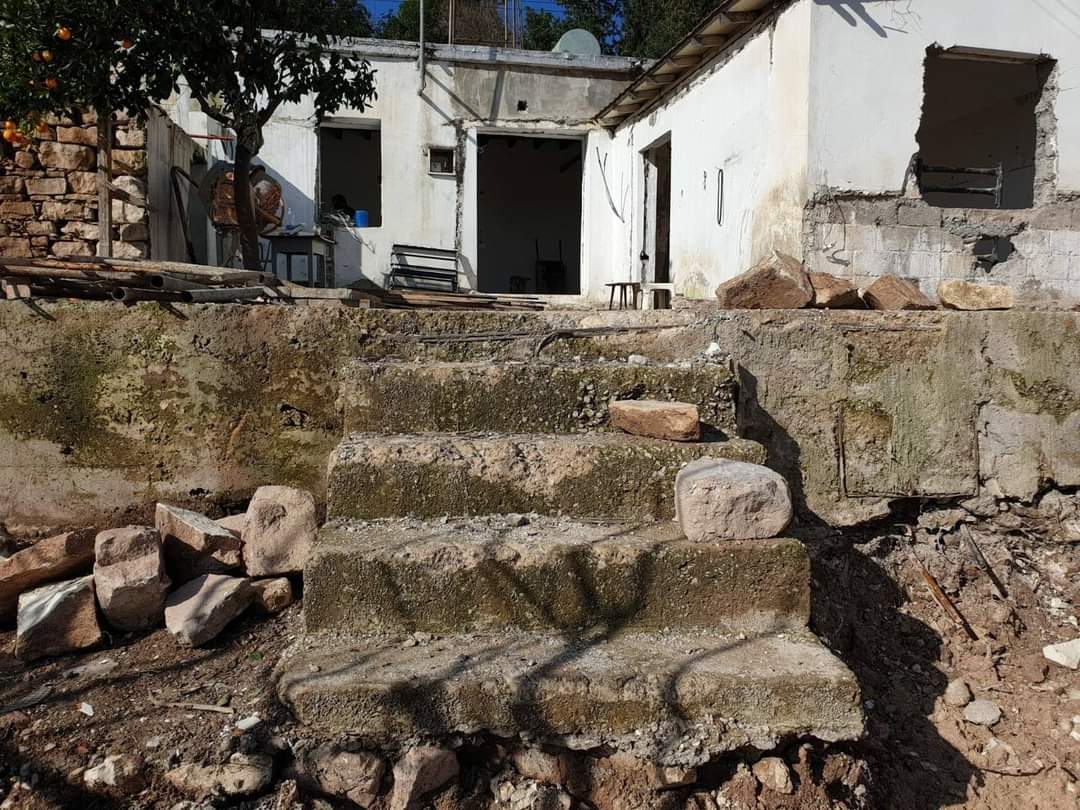
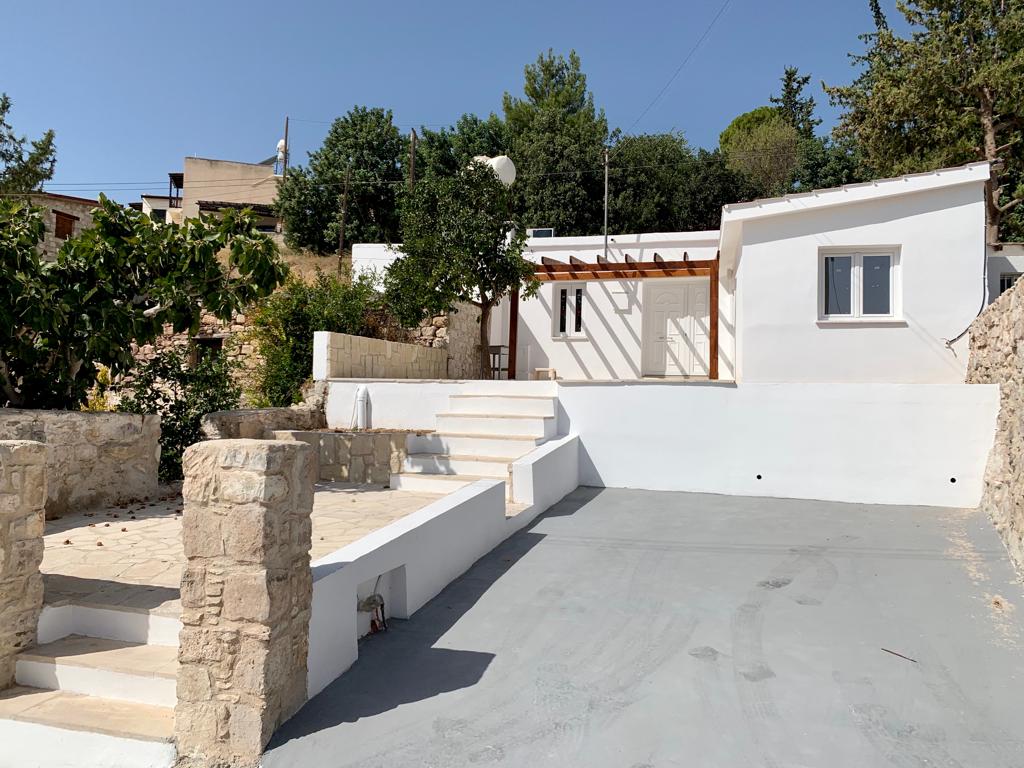
Nata Residence Project.
Our company’s members share a common love for traditional houses.
We always try to extend our knowledge on this particular field and try to push our limits even further in every project that we undertake!
In this case we were given a blank canvas with the term to keep the traditional aesthetic of the house using specialised construction materials to work on the existing structure of the house.
This renovation project successfully blends traditional stone walls with a modern drive. Restored stone walls showcase their natural beauty, while the sleek and minimalist design of the modern drive adds a contemporary touch. Thoughtfully integrated lighting and landscaping elements create a harmonious connection between the two styles. The result is a captivating space that seamlessly merges old-world charm with modern aesthetics, leaving a lasting impression.
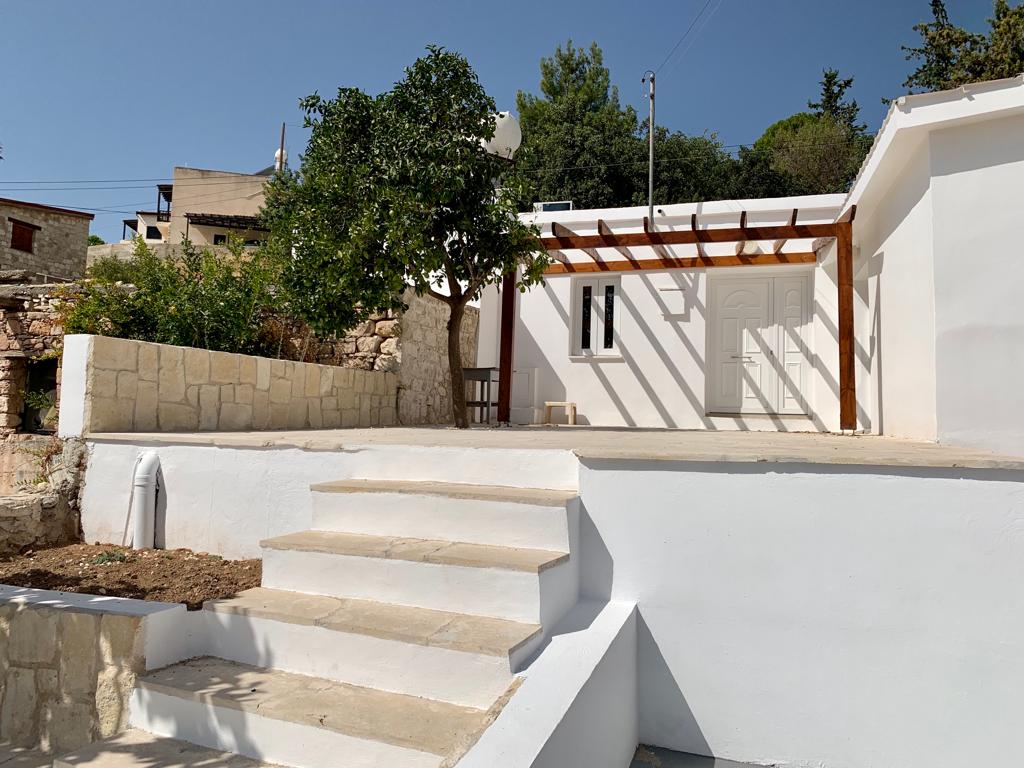
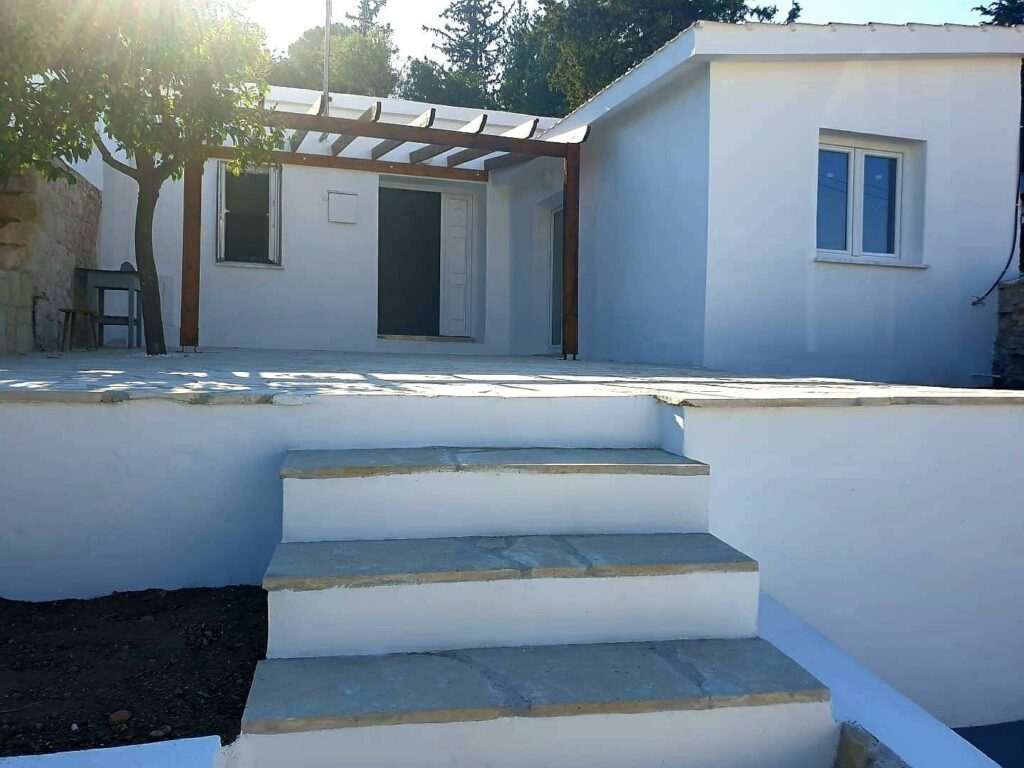
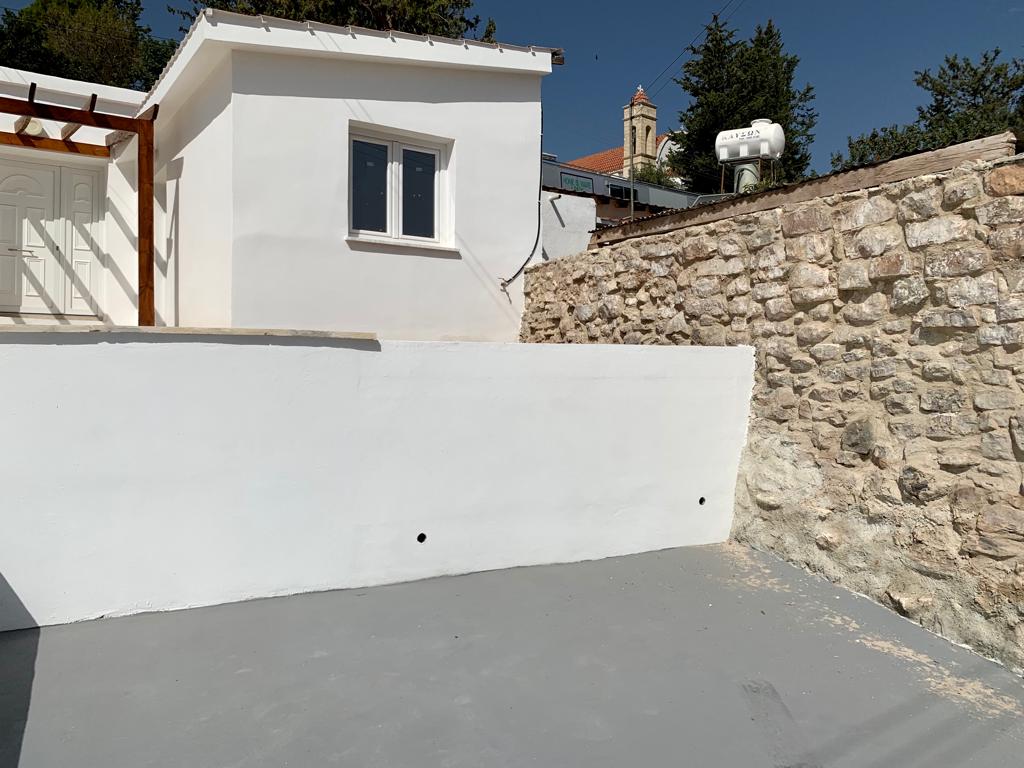
Costas Court Project.
This Studio Apartment was delivered to us in order to upgrade and part renovate it into an airy and graceful space, based on client’s budget.
The client’s requirement was to be used as an Investment for Holiday Rental, ideal for couples.